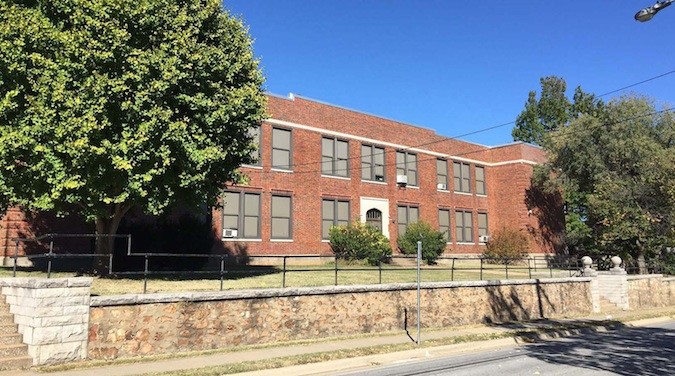YOUR BUSINESS AUTHORITY
Springfield, MO
YOUR BUSINESS AUTHORITY
Springfield, MO

Central Springfield’s 85-year-old Bailey building is getting new life thanks to a downtown developer.
Jason Murray, operator of Springfield Loft Apartments LLC, entered into a sale agreement Feb. 16 with Springfield Public Schools for $300,000.
Declared surplus property by the district last September, along with the Pepperdine building, the former schoolhouse at 501 W. Central St. has been vacant since 2014 classes ended.
Murray plans to invest roughly $2 million to convert the building into 24 one- and two-bedroom lofts while preserving much of the school’s original character, including tile work, hallways, stairwells and a portion of the gymnasium.
“This school was so well preserved, it would be a shame to waste that,” he said. “We’re also keeping the old school greenhouse and turing it into a community garden for residents.”
Through Springfield Loft Apartments, Murray’s portfolio already comprises 11 downtown properties, including Union Biscuit Warehouse, Stove Works Lofts and Park Central Lofts. Murray could not be reached for comment by deadline.
The district received three buyer proposals prior to the mid-December deadline, according to its board of education minutes. While a specific closing date has not been set, the contract terms stipulate Murray must close the deal within 30 days of receiving all city and governmental approvals and verification of historical tax credit availability.
If not closed sooner, the deal will finalize Oct. 31. If needed, Murray can extend that date by 45 days, until Dec. 15, for $5,000, according to a news release.
Other terms of the contact include a 240-day due diligence period comprising a 120-day environmental period followed by a 120-day design and permitting period, according to the release.
“There is a lot of due diligence on the project and a lot of hoops to jump through before construction can begin,” Murray said. “But I hope to see something begin this fall.”
The building originally was constructed as an 11-classroom school. In 1966, it was converted to a warehouse and distribution center for the district and by 1988 became an alternative secondary school for at-risk students.
The district also received one proposal for the former Pepperdine school, 1518 E. Dale St., priced at $220,000, according to listings provided by R.B. Murray Co. No plans have been announced for the building.
Evergreen Hair House opened; the Ozark Chamber of Commerce moved to a new home; and Dirk’s Tavern LLC got its start on C-Street.
Missouri man sentenced for PPP fraud
Wendy’s franchisee ordered to pay $7M over harassment, PPP fraud accusations
Updated: First Watch business partner sues another for breach of fiduciary duty, fraud
Palm & Paddle Grille aims for mid-June launch
Four businesspeople join United Way board
Home construction companies merge to launch new venture
Physician sues CoxHealth, alleging business interference and defamation