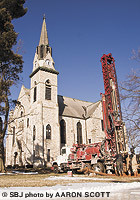YOUR BUSINESS AUTHORITY
Springfield, MO
YOUR BUSINESS AUTHORITY
Springfield, MO

With a building as old as Stone Chapel, that’s no easy task.
The chapel was built in 1893, before the development of space-spanning structural steel or reinforced concrete.
“Many of the bearing walls, the walls that actually hold this structure up, are 3-feet thick, made out of rock and stone and brick,” said engineer Larry Phillips, lead designer on the project and a principal with Pellham Phillips Architects and Engineers Inc. “Obviously, going through those with ductwork to convey the air to the spaces is a little bit challenging.”
In the course of its $1.3 million renovation, the massively built, Gothic-style chapel is going green with a geothermal HVAC system and pervious concrete parking lot, and it is adding Americans With Disabilities-act accessibility with a new elevator, wider doors and handicap-accessible parking.
Other improvements include lighting upgrades, repairing the roof flashing – or sheet metal installed at breaks in a shingled roofline to prevent leaks – as well as tuck pointing the exterior stone and protective covers for the stained glass windows, said Pellham Phillips architect Joe Jensen.
The project has been addressed in three phases – ADA accessibility, HVAC, and general repairs and renovations – with a planned completion date of March 31.
Old meets new
Unlike new construction, which is completely standardized, construction of a century ago was somewhat interpretive. Building plans were not the exacting documents of today; in fact, they were not so much plans as guidelines.
“There are plans to the building, but they’re so old that they’re not real accurate,” said Dennis Bollinger, project manager for general contractor Bales Construction. “We’ve torn open walls to tie structural pieces into them and found something that nobody knew was there. Everything is different. We’ve had to shoehorn all the ductwork into it because there were no accurate plans on the building.”
Pellham Phillips mechanical engineer Sy Shumaker has dealt with that problem as well. In putting in floor registers for the chapel’s HVAC system, he said, they discovered that the floor joists were not a standard 16 inches apart. Asked whether they were greater or less than 16 inches, Shumaker replied, “Both.”
Also, aesthetics were a major concern.
“We don’t (want) people to walk in and say, ‘Oh my gosh, this was such a beautiful Gothic chapel, and here are these big rectangular ducts.’ So, it had to be hidden, and it could not harm the ambiance of the space,” Phillips said. “That was probably the biggest challenge, to preserve the space while putting a modern system within it.”
Likewise, the new elevator, which provides access to the main sanctuary for handicapped visitors, had to be worked into existing space.
This was done by removing a stair tower in the southeast corner of the building that was added around 1950, said architect Jensen. The biggest problem there was getting enough height for the elevator shaft.
“We had to remove the pipe organ pipes from the chamber up above where the elevator shaft is and temporarily relocate them,” Jensen said. The pipes are being replaced in their original position, but Drury is taking advantage of the opportunity to upgrade and renovate the pipe organ.
Going green
Probably the most unusual aspect of the renovation is the addition of a ground-source heating and cooling system, a move Drury has made as part of its commitment to sustainable development.
The geothermal system will use the constant temperature of earth – right around 60 degrees – to keep the chapel warm in winter and cool in summer.
Pellham Phillips’ work on a similar system for Linn State Technical College garnered the firm the governor’s Innovation Award and Energy Efficiency Award in 2004.
But in Stone Chapel, once again, there is a combination of the new and the old that creates unique challenges.
“We did thermally model the building with a computer and used that to design the system that went in it,” Phillips said, “But when it comes down to physically doing the work in the building, designing how we’re going to punch holes in a certain part of the building or brace up a certain part of a building that was built in 1893, there’s not too many ways the computer helps us there.”
Families fund Stone Chapel renovation
The $1.3 million renovation of Stone Chapel is funded by major gifts to Drury University from the families of two former Board of Trustees members, said Peter Radecki, vice president for institutional advancement.
A donation of $1 million was provided in honor of former trustee Archie Russell, class of 1939, by his widow, Marion, and their three children.
“Basically, her focus was on getting some air conditioning into the building, general repairs and also hopefully to be able to provide a little bit of funding for a programmatic endowment that relates to the spiritual needs of our students,” Radecki said.
General repairs also will include repairs to the steeple clock; all four clock faces will be functional when the job is complete.
A donation of $300,000 was provided in memory of Wallace N. Springer Jr., class of 1947, by his widow, Bobbi Prater Springer, class of 1949. The late Springer was chairman of the Board of Trustees 1991–1999.
Prater Springer’s focus “was on providing the means for us to get better access to the chapel,” Radecki said.[[In-content Ad]]
Evergreen Hair House opened; the Ozark Chamber of Commerce moved to a new home; and Dirk’s Tavern LLC got its start on C-Street.