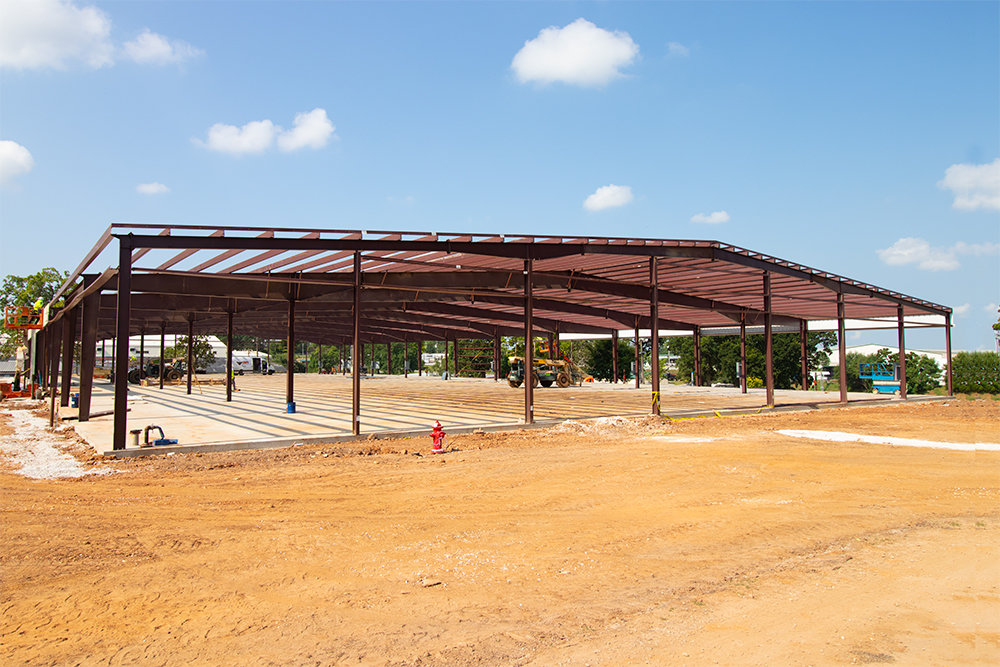YOUR BUSINESS AUTHORITY
Springfield, MO
YOUR BUSINESS AUTHORITY
Springfield, MO

Owner/developer: Ozark Empire Fairgrounds
General contractor: Ozark Empire Fairgrounds
Architect: Esterly Schneider & Associates Inc.
Engineers: Pinnacle Design Consultants LLC, civil and structural; and Interpres Building Solutions LLC, mechanical, electrical and plumbing
Size: 45,000 square feet
Estimated cost: $1.5 million
Lender: WND
Estimated completion: July
Project description: Ozark Empire Fairgrounds Operations Manager Casey Owen said the new building will be used to house livestock during the fair. However, he said the facility will have portable stalls that can be removed to allow other events in the space. Owen said the additional facility is needed because the arena and E-plex are typically booked throughout the year. This year’s Ozark Empire Fair is set to continue as planned July 30-Aug. 8, according to its website.
Connected to Watkins Elementary School is a new storm shelter now under construction.
STL construction firm buys KC company
Updated: Systematic Savings Bank to be acquired in $14M deal
Webster University's deficit triples
Missouri House speaker accused of obstruction in ethics probe
‘Dress for your day’: Companies are relaxing dress codes amid evolving ideas about fashion
Developer targets opening by month's end for $10M apartment complex