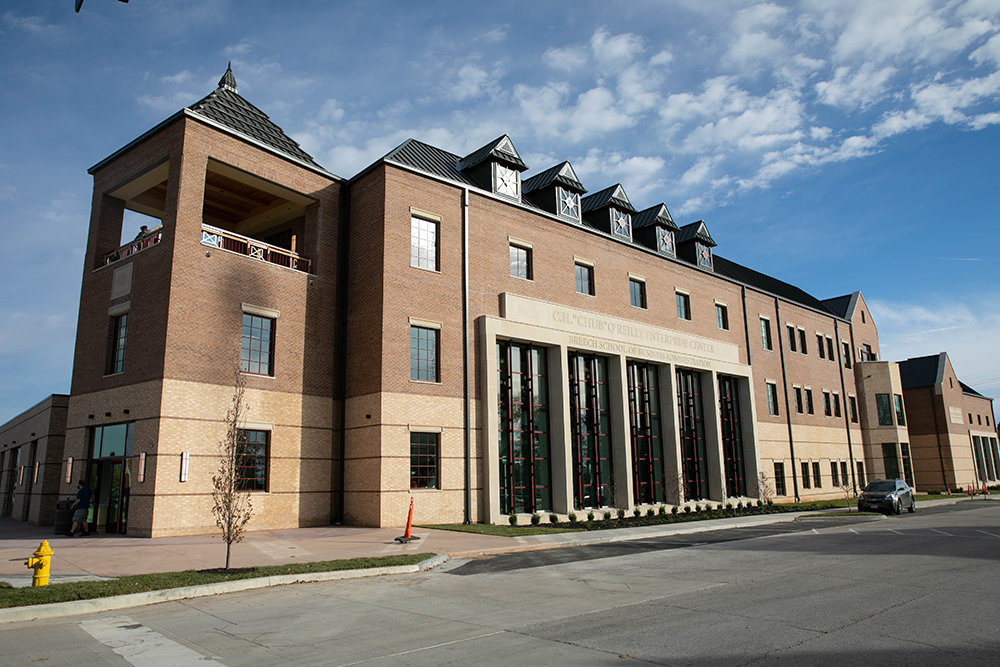YOUR BUSINESS AUTHORITY
Springfield, MO
YOUR BUSINESS AUTHORITY
Springfield, MO

With Drury University officials describing its newest academic building as 95% complete, the $27 million C.H. “Chub” O’Reilly Enterprise Center and Breech School of Business Administration and Judy Thompson Executive Conference Center made its public debut on Oct. 28.
The 67,348-square-foot structure that officials are dubbing OBT – an acronym combining O’Reilly, Breech and Thompson – is set to begin hosting classes in January.
Supply chain issues with project components such as audiovisual equipment, flooring and HVAC systems delayed its opening from the original planned launch in the fall, according to past Springfield Business Journal reporting.
The grand opening ceremony featured a ribbon-cutting with the Springfield Area Chamber of Commerce and self-guided tours of the building, which includes 11 classrooms, 46 faculty offices and five academic departments. Construction for the facility started in October 2020, marking the school’s first new educational building in 20 years.
“This is a wonderful, wonderful day for our university, for Springfield and for the entire region,” Drury President Tim Cloyd told the hundreds of students, faculty, staff, alumni and visitors in attendance at the ceremony.
Cloyd, along with other school and city officials, spoke during the ceremony from the conference center, a 12,000-square-foot attached section of the building dedicated to meetings, conferences and workshops.
“This will allow for purposeful exchanges between our students, outside firms and business leaders and not-for-profits,” Cloyd said of the conference center, named for Thompson, a longtime Drury employee.
Thompson, a retired senior vice president for university advancement at Drury, is credited with growing the school’s endowment to nearly $100 million by the end of 2020 from around $5 million in the 1970s.
“We have a couple of groups that we’re already talking with that have expressed an interest in renting the facility, and possibly the boardroom area, too,” said Aaron Jones, Drury’s interim chief operating officer, who declined to disclose names.
Rita Baron, Drury Board of Trustees chair, said the OBT was funded entirely by private donations raised between 2016 and 2021 during the university’s Go Beyond campaign.
“That campaign brought in $73 million, the largest fundraising effort in Drury’s history,” she said.
Center intention
Located at the corner of Drury Lane and Central Street, the three-story Enterprise Center – now the tallest building on campus at 62 feet – will house the new location for the Breech School of Business, as well as political science and international affairs, computer science and mathematics, the Robert and Mary Cox Compass Center, the Meador Center for Politics and Citizenship, and high-tech collaborative spaces.
An Einstein Bros. Bagels shop also will be opening to the public in January with Drury’s food service provider, Columbia-based Fresh Ideas Management LLC, leasing 1,800 square feet in the building for undisclosed terms.
A walkthrough of the facility reveals a black curtain covering the bagel shop’s first-floor space as infill work continues, while several offices still await additional furniture.
Drury officials are confident the building will be ready for students by the start of the spring semester.
“We have final furnishings, going through the punch list, and a couple items that are still in the process,” Jones said.
The O’Reilly Enterprise Center is the first capital project as part of Drury’s 25-year master plan. University spokesperson Jasmine Cooper said a new student life center is among the next priorities in the plan. She didn’t provide additional details other than to say an announcement will be made after the first of the year.
Jones said the Enterprise Center classroom furnishings are intended to be flexible to the needs of the class on any given day. Whiteboards that wrap around walls are installed in several classrooms, while others have ceiling projectors or large monitors.
“What you’ll find in this building is all of the furniture is movable,” he said. “So, if you want to have a traditional lecture-style class, you can. If you want the class to break into small groups to work on projects, you can.”
In collaboration
That feature is one of the attractors to the building for Jeffery Zimmerman, dean of the Breech School of Business. Zimmerman took over the lead position in July for the business college, succeeding Clifton Petty, who retired in May.
“The building is designed with all these small collaborative spaces,” Zimmerman said, noting it will offer opportunities for multiple departments to interact. “The whole collaborative nature of the building is thrilling.”
While Zimmerman is only a few months into his new job, he said the new building is a “night and day” difference from the business school’s current home, less than a two-minute walk away.
“There’s big conference rooms for faculty, small conference rooms for students,” he said. “This building is supposed to be for Springfield. I want many Springfield businesspeople walking through this building, engaging with our students all the time. Now, we’ve got a great place to invite them and host them.”
Zimmerman said his staff of 17 plan to move in the week before Christmas.
The fate of the 1959-built Breech School building remains uncertain, Jones said.
“There are a number of options we’re looking at right now but no definite plan,” he said.
For OBT, a few last-minute touches remain in the next few weeks.
“From the community standpoint, this really adds to Springfield’s inventory of great centers where we can host events, whether they are groups we are attracting to Springfield or local groups,” Jones said.
Nabholz Construction Corp. is general contractor for the building, designed by New York City-based Cooper Robertson & Partners LLP and St. Louis-based Trivers Associates Inc.
Alair Springfield is first Missouri franchise for Canada-based company.